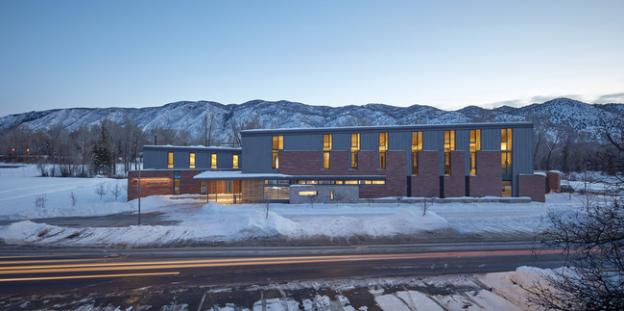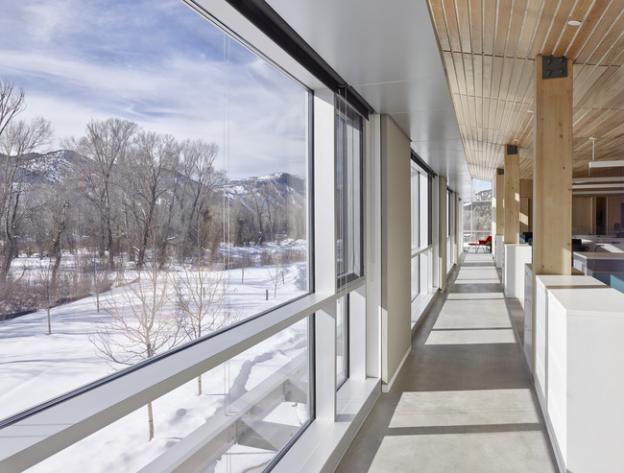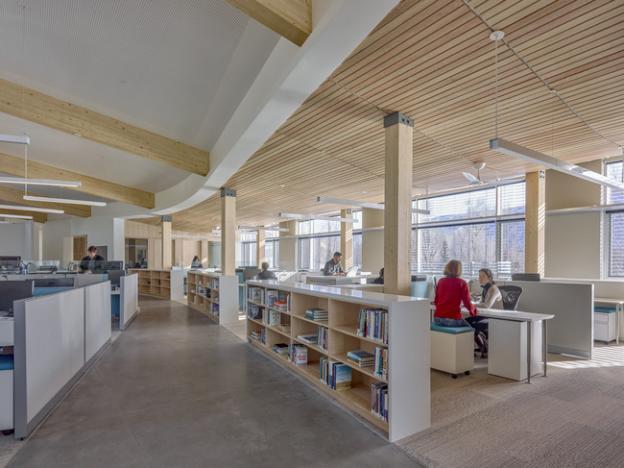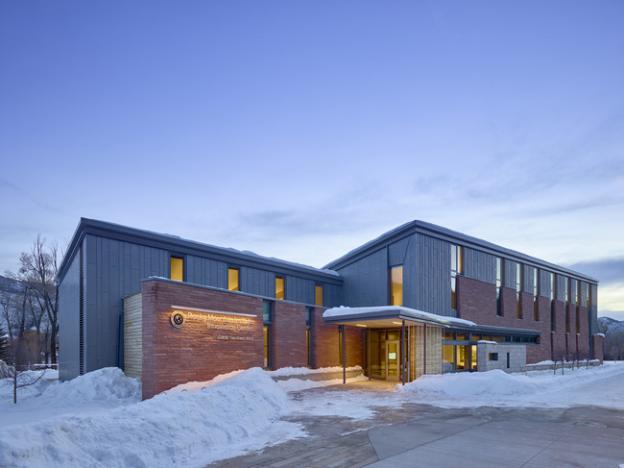Examples of Passive Buildings that Work
Three buildings that show how aggressive passive building is
text
text
Case Study 1: Rocky Mountain Institute’s Innovation Center office building
The Innovation Center, located in Basalt, Colorado is a 15,610 sf office building and state-of-the-art convening center, completed in December 2015. To advance their mission and propel the industry, RMI developed the Innovation Center to demonstrate how deep green buildings are designed, contracted, constructed and occupied.

The Innovation Center, which accommodates 50 staff and has room for 80 people in the convening space, is an over-achiever. It goes beyond net-zero energy use and actually produces more energy than it consumes—one of only 200 buildings in the U.S. to achieve this ‘Net Positive’ distinction as of 2015. It is also the largest PHIUS+ certified office in the US and one of the first to PHIUS+ Source Zero certification to the list of credentials.
This extreme efficiency—it uses 74% less energy than the average office building in this climate—make RMI’s Innovation Center the most energy-efficient building in the coldest climate zone in North America. It does not get there by asking people to wear sweaters, either. The aggressive design meant that the team could eliminate mechanical cooling (which may not be seen as such a big deal in such a cold climate) and drastically reduce the mechanical heating system to a small, distributed system equivalent to that found in an average size home. Even though the building is six times larger than the average home. Eliminating the heating system in such a large building nestled in the Rocky Mountains is indeed, a big deal.
Beyond the multiple PHIUS certifications, the RMI Innovation center meets the Architecture-2030 goal of a 70% energy reduction, even before the 83 kW solar-electric system is accounted for. The PV system will produce around 117,000 kWh annually which significantly exceeds the power demands of the building (estimated at 77,000 kWh). That ‘extra’ energy powers six electric vehicles. A 40 kW battery storage system reduces the building’s peak energy demand, which helps RMI stay below a peak demand of 50 kW, which keeps them in the small-commercial electricity rate class.

Design challenges and solutions
At 6,600 feet elevation, where two beautiful rivers meet, Basalt has views worth looking at, and the site has great ‘solar access’ because few large trees can grow at a mile and a quarter high. To build a net zero office building in the coldest climate in the US brokes down to a couple of key challenges: windows, and automation.
The window shopping had to go further than typical extreme efficiency measures of airtight, many layers of glass, multiple low-e coatings, and plenty of inert gas filling. They also had to open and close automatically for night flushing of indoor pollutants, natural ventilation, and passive cooling.
The design team converted that solar access into heating, daylighting, and beautiful views with a lot of windows in the south wall. They call it a ‘high window-to-wall ratio.’ The windows have a dark side, too however. They can also cause overheating in summer if not planned for. Selective low-e coatings can exclude or absorb heat from the sun. Fine-tuning the coating to the direction the window faces is one way to get more performance from the windows.
Exterior shading can also exclude unwanted heat. Ideally, the shading on this building would be automated so that energy performance would not rely on a person to keep track of the solar calendar and daily weather conditions. People are great, but sometimes robots are more reliable. So, the other key challenge was to make sure that the automatic controls were reliable. It was important that active and passive strategies—motorized exterior shading, automated operable windows, night flushing, and backup electric resistance heating—worked as intended.

Lessons Learned:
Net Zero Energy construction on a commercial scale is cost effective and easy to achieve, if you do the upfront planning.
Commissioning and monitoring comfort and IAQ systems is absolutely critical. The design team’s advice is to involve a commissioning agent or controls expert from the start of the design process to check specifications, provide input, tackle system interoperability issues, and overcome scope gaps.
While automation can take a lot of responsibility off the people in the building, tenant engagement and education is still required to meet net zero energy goals. If people do not understand how the building works, they can sabotage its efficiency.
Integrated project delivery is useful to help manage cost, contracts, and risk
Benefits to the building owner
RMI is the owner of this building and wanted to achieve Net Zero energy from the start of the project because it aligns with their mission. PHIUS+ certification was the best and most cost effective path to NZE because it tailors design, construction, and operations to the building’s local climate data.
The Innovation Center is of similar size to 90% of U.S. commercial offices. Over half of all commercial buildings are owner-occupied with office space being the largest use type. In this way, it achieves its goal of being a ‘living lab’ to share how the building was contracted, designed, constructed, commissioned, and operated. The proof is in the pudding, so to speak.

[Photographs by Tim Griffith]
Case Study 2: Waste management facility
Intro description of the problem, property
Case Study 3: Sunshine Health Care
When it was time to build a new administration building at Sunshine Health Facilities, the construction choice was a no-brainer: PHIUS+ certification through the Passive House Institute US. Not because the CEO of Sunshine Health Facilities is tree-hugger, but because of past experience on a 58-bed PHIUS+ certified addition to a state licensed boarding home a few years earlier. It was cheaper to build, cheaper to operate, and it delivers superior comfort and healthy indoor air to the occupants.
Founded in 1949, Sunshine Health Facilities was built on the site of one of Spokane’s first universities, Spokane University, which closed in 1933 The historic campus brought with it significant problems, including aging housing susceptible to temperature extremes, which is a problem for medically fragile residents. The campus includes a nursing home, the aforementioned boarding home and several cottages.
The new administrative building, which shares common atmosphere with the nursing home, aims to solve an interesting mix of needs that have cropped up as the company has grown: chiefly, office space, commercial kitchen space, and a commercial laundry facility.
Less expensive to build, less expensive to operate, better to live in
The architect of the project, Sam Rodell, has, with his partner, Calla Kirkwood, a long history with Sunshine Health, having built, remodeled, or added to all of the buildings over a span of three decades. But until the boarding house addition, design and construction was the old-fashioned way: built to code.
After dipping his toe—and eventually jumping—into the passive building pool, Rodell suggested modeling the boarding house with 3D energy software that can work dude by side with Revit. “Revit has been transformational to our shop, and being able to put the PHIUS software on top of it, really puts a lot of power in your hands—as a designer.”
Because Sunshine Health Facilities’ business model is based on fixed reimbursements, squeezing utility and value out of capital expenses represent their best opportunity to affect the bottom line. The four-story, 58-bed, 25,000 square foot boarding home—if built to code minimum—would spend over $120,000 more each year on utilities costs had they simply built ‘to code’. Building a Net Zero facility represented tremendous low-hanging fruit because it could be done using current construction technology, so Sunshine went for it. The building is pre-wired for solar panels on the roof, which the owner plans to install as funding becomes available. At that point, they could, they could easily have a net-positive building.
More surprising was what it cost to get there: just $134 per square foot, including soft costs. PHIUS+ construction cost less to build than comparable mainstream construction.
Beyond the financial benefits and energy savings, Passive House construction improves the quality of care and living conditions for the people who live there. Passive House elements “make a much more comfortable, quieter building...with purified air that eases respiratory problems for our clients” reports Dr. Nathan Dikes, CEO of Sunshine Health Services.
Business case
Despite the superior comfort and indoor air quality, the project’s design process was primarily cost-driven. Sunshine Health’s income potential is limited and established largely by outside agencies. Profit margins are extremely narrow, so the design must be as economical as possible—both initial construction and operating costs over time.
Additionally, “The company is very mission-driven,” Rodell remarks, “There is more involved than just finances; there are quality of life issues at play.” Sunshine has a history of investing in innovative quality-of-life enhancements, so Rodell was not surprised when they embraced Passive Building.
Rodell didn’t oversell it initially, to manage expectations. The design team modeled a building in WUFI Passive and then modeled it built-to-code to show the owner the differences. Passive House Institute US provided a cost-benefit analysis spreadsheet to paint a more sophisticated financial portrait of the savings over time. In addition to the hard costs of construction and daily operations, the analysis accounts for inflation, interest rates, and rate of change in the cost of energy over time (in Spokane, it is about +2% annually).
“We look at bracketed scenarios, worst-case to best-case, and they can see without needing to have a crystal ball, what the range of possibilities looks like.” Rodell explains. The predicted savings were in the six-figures,and the project has delivered more than promised.
After getting so much building for their construction budget, after not paying utility bills for the building, and after experiencing the comfort and indoor environmental quality of the facility, when it came time to build the administration building, there was never a question as to how they’d design it: PHIUS+.
‘Return On Investment’ implies an upfront investment, but...
Passive House construction added costs to the building envelope, in the form of thicker walls, better windows, and meticulous detailing, but it lowered other costs moving forward—particularly with things like firewalls. Despite the tradeoffs, the finished cost of the project was lower than a comparable ‘built to code’ building would be because once the building envelope was complete, the remainder of the project went faster than usual due to simplified interior mechanical systems, ductwork, fire dampers.
One of the first questions by architects and designers about this kind of construction relates to payback, or return on investment. But ‘return on Investment’ presumes an initial investment. Because there was no additional investment beyond what was in the budget, the ROI is either spectacular or irrelevant—depending on how you think about it. “This particular company is not a nonprofit, but they act like it.” Saim says, “So, that wash of funding has allowed them to improve the services they offer their residents.”
Design Challenges and solutions:
The main design challenges for the administration building were the commercial kitchen and the commercial laundry facility. “Commercial kitchens are afterburners for energy use—mostly because of the exhaust hoods—but commercial laundry facilities are even worse.” The solution for the kitchen range hoods are dedicated makeup air fans calibrated to the exhaust fans. Maintaining consistent pressure and controlling the airflow is a key to passive building.
In the laundry, ozone cold water washing eliminates heating water from the process and also eliminates the chemicals from the waste stream.
Another pretty big challenge was that the new admin building had to share a common atmosphere with the vast nursing home, “which there’s no way in the world it can ever be made airtight...” Rodell intones, before revealing the solution: to compartmentalize the air barrier. “We let the corridors, the circulation systems, and the stairwells become part of the common atmosphere of the nursing home.” They built three different buildings under a single roof. “You don’t know it, but when you step from the hall into the administrative offices, you are actually stepping into a different environment.”
The kitchen and laundry facility are a self-contained building, the administrative offices are another. Additional offices for a home health business is the third building under the common roof. All three share a thermal envelope and a roof, but the interior buildings are compartmentalized with an air barrier system. “That allowed us to add a passive house facility onto a non-passive house facility.”
A curve ball that most designs will never see
Rodell uses a design scenario from this building that serves as an excellent example of not knowing what you don’t know, and the deeply ingrained inertia that litters the path to high performance building. In the basement of the boarding home is a space where heat pumps use warm air to heat water with cool air as a byproduct. In an adjacent space, computer servers are humming along, heating the space, and powering their internal fans to cool themselves.
The design team initially missed the synergy because “...it is hard to acclimate yourself to understanding how significant little things are inside a high performance building. Like how the distribution of water lines can challenge you with cooling—or help you with heating.” Intuition, Rodell says, can act like a mask “...before you recognize that those computers can be heating the water, and those showers can be cooling the computers.”
Lessons learned:
“As an architect, to suddenly learn that everything I knew was wrong,” was surprising, Rodell says. “You can’t unlearn this stuff, and once you’re aware of it, everything around you seems—negligent.” He does not blame negligence on people who don’t know what they don’t know, but notes that it seems negligent that within the design and construction sector of this vast economy, that Passive Building techniques are so foreign to so many professionals.
Four lessons from these projects guide Rodell’s (and Sunshine Health’s) path forward.
1. To do passive building, you need a great team
These projects demonstrate the importance of integrated design: architecture, structure, and mechanical systems can achieve much more together than separately. Rodell prefers to bring in a general contractor—preferably a certified PHIUS builder—as early in the process as possible. As the design progresses, they bring in subcontractors and get to a granular level of planning and tradeoffs through the 3D energy models. Becoming a certified Passive House Consultant takes about a couple of weeks of your time. Builder training is even less. Both are well worth it.
2. Modeling is powerful
Rodell Architecture is a Revit shop—BIM software—and Sam says that they are heavily into it. “We build the site before we do any design work, and then we do all of the design work in a three-dimensional context, in Revit. We have been doing that for years. We now use our Revit models, and export them into WUFI Passive (PHIUS+ software), so we have three-dimensional energy models.
Those models have become a very important and informative part of the design process, right at the schematic phase. So they have the information they need—while they are working in real time—to see how things they do affect the design as it progresses.
3. Passive building improves many bottom lines
The initial ‘sell’ to build through PHIUS+ was 100% financially driven. The company runs a tight ship financially (due in large part to outside constraints) and passive building certification was an existing, proven technology that could help them boost their level of care through lower construction costs and operational savings. The first building over delivers financially.
More importantly, the boarding house over delivers on other aspects that are key to the client’s mission: quality of life for the residents, innovation within their industry, and community leadership incorporating technological solutions that have positive environmental implications.
4. It’s the little things
When you take care of the big things, the little things get bigger. Parts of a design that used to be invisible become important with high performance construction. Even without attention to detail, we missed a simple little synergy mentioned earlier, about the heat pump water heaters and the computer servers working against each other.
That particular building is in cooling mode almost all the time—even in the winter—because of the body heat, and the computers, and things like water heating. It’s very hard to be intuitive about these things, and that’s one of the things I love about passive house, is that intuition has been replaced by physics.”
Specs:
Location: Basalt, CO (Climate Zone 7B)
Size: 15,610 sq. ft.
Levels: 2
Construction: Timber frame with Structural Insulated Panels (SIP) walls and roof (R50 and R67, respectively).
Mechanicals: No mechanical heating or cooling
- Heating strategy: Hyperchair direct occupant heating with electric resistance backup
- Cooling Strategy: Natural ventilation, night flush, ceiling, desk and Hyperchair fans extend the thermal comfort range.
Ventilation:
- Two dedicated outdoor air ventilation units with demand control ventilation, oversized ducts, and high-efficiency filters. This brings in a lot of clean air with little friction.
- 80% heat recovery.
- Tempeff RGSP 2700 and 600.
Windows:
- Alpen QuadPane, solar heat gain glazing is tuned per aspect.
- U-value: Center of glazing: 0.075 to 0.078, Frames: Uf = 0.381for fixed windows (Schuco FW50+) and Uf = 0.713 for motorized operable casement windows (AWS 102).
