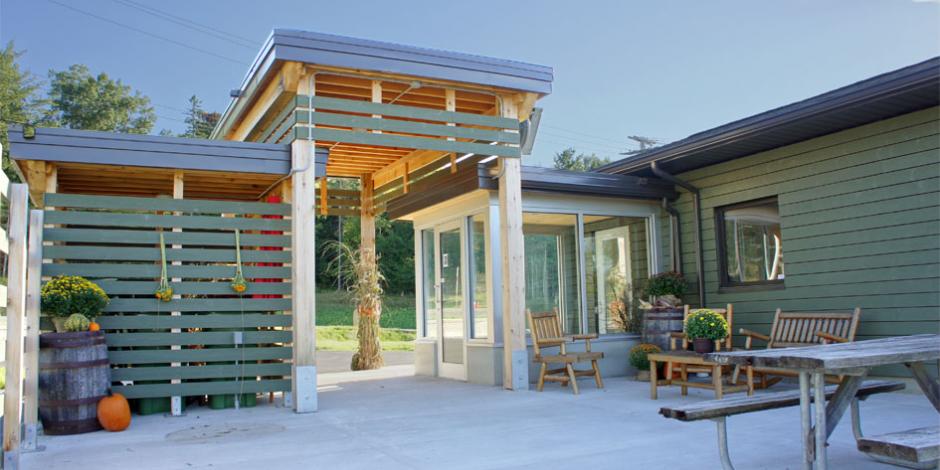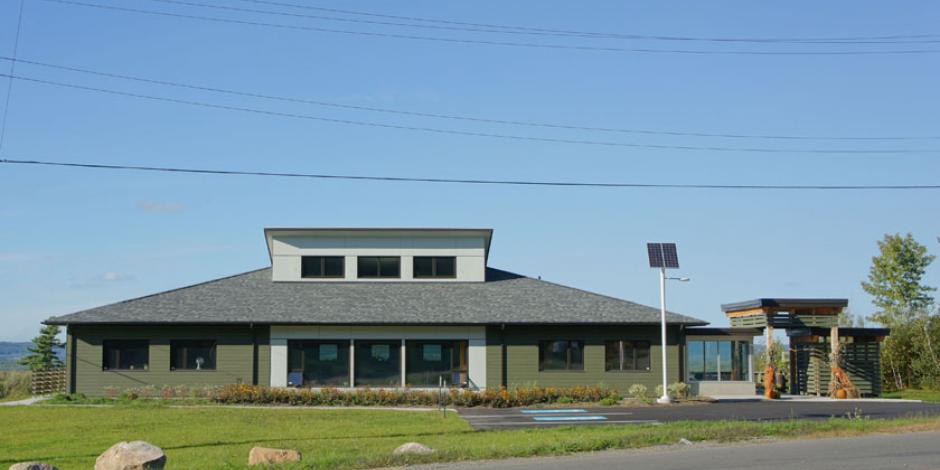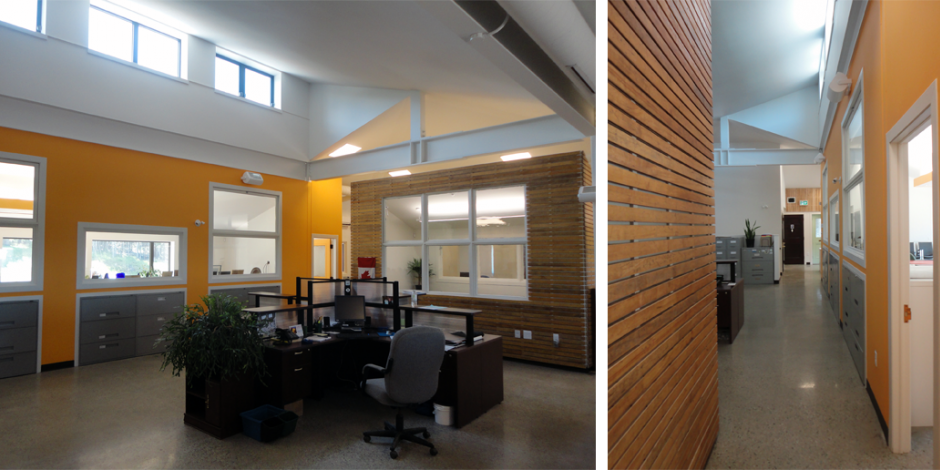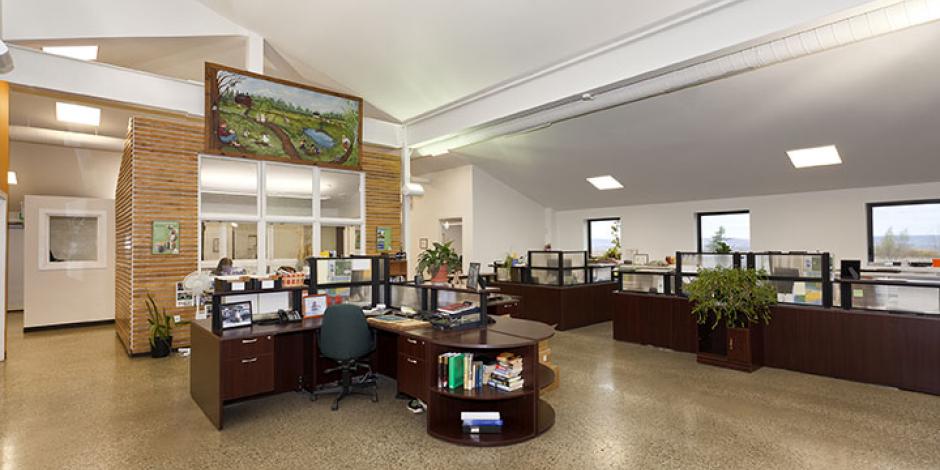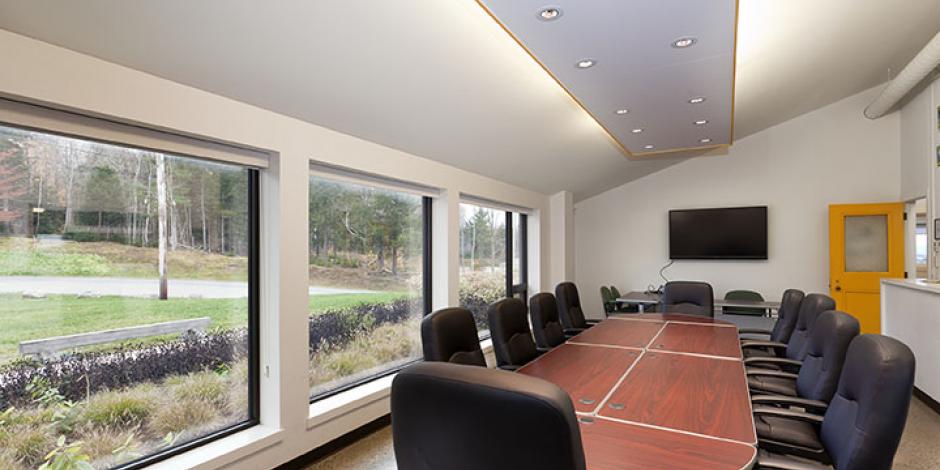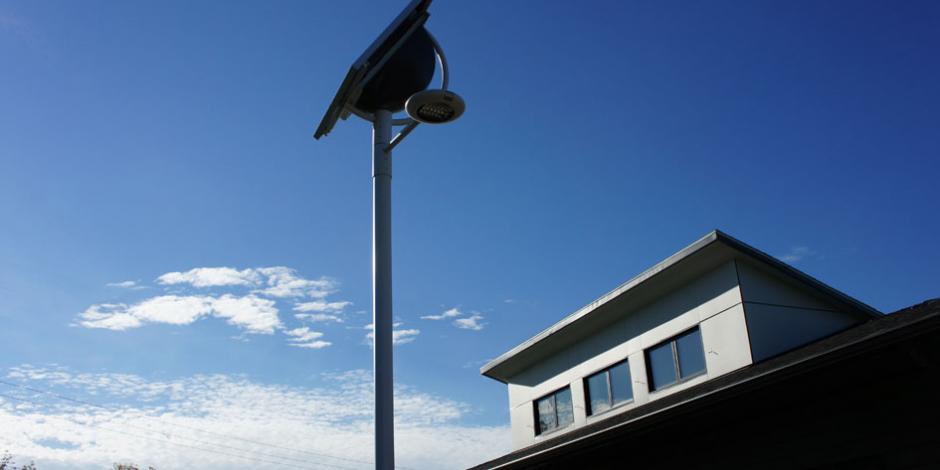Waste Management, Kentville, NS
A waste management company that leads by example
This project leads the way in demonstrating super-insulation, high efficiency mechanical and lighting systems, low water consumption, and highlights salvaged and recycled materials. Not only is it a candidate for LEED (R) Silver certification under the Canada Green Building Council, it is poised to be the most energy-efficient office building in Canada, and potentially the first commercial building in Canada to be certified under the world-leading “Passive House” energy standard. The vision of the VWRM has had a profound influence on the development of the design, which will benefit the Valley community for years to come.
The VWRM Offices is the first project in which Solterre Design has been able to combine our unmatched commercial LEED consulting experience and our green architecture practice into a truly integrated design team. Combined with a visionary client, the result is a project that substantially raises the bar for environmentally sensitive and energy efficient architecture in the Atlantic Region.
Valley Waste Resource Management Authority, a leader in the Atlantic Provinces promoting sustainable waste management, came to Solterre to design a building that reflected their commitment to reduction, reuse, and recycling, especially in the construction waste field.
Location: Kentville, Nova Scotia
Project Type: New Construction
Bldg. Function: Commercial
Floor Area: 6,705
Heating Degree Days: 7287
Cooling Degree Days: 140
Air-tightness: 0.33 ACH
Certification Type: PHIUS+
Certification Date: 2013
Constr. Type: Mixed timber-masonry
- Lower Level Walls: ICF plus 2x4 service wall with Roxul batt insulation R-47.8
- Upper Level Walls: SIP plus 2x4 service wall with Roxul batt insulation R-34
- Floor: Concrete slab with EPS sub-slab R-26.8
- Roof: Wood truss with blown in cellulose R:93.3
Windows: AFG Triple pane, argon filled Comfort E2 and TiAC40 coatings, insulated fiberglass frames.
Mechanicals
- Heating System: Heat Pump plus baseboard heaters
- Cooling System: Heat Pump
- Ventilation: Tempeff Cross Flow HR
More info:
Architecture: Solterre Design Keith Robertson, David Gallaugher, Jennifer Corson, Mark Pennel, Jordan Willett, Matt Parks
Builder: Roscoe Construction
Lead CPHC: Natalie Leonard
LEED Consultant: Solterre Design, Keith Robertson, Jordan Willett, Ian Anning
Energy consultant: Passive House E Design Natalie Leonard
Mechanical: CBCL Tom Watson
Electrical: CBCL Tim McLeod
Civil/Structural: Sherwood Enterprises Lawrence White
Images courtesy of Solterre Design
All users of the building were included in the design process, called integrated design. This particular integrated design process was extensive and identified three green building priorities:
Occupant health and well-being
The desired result is that the building should do more than just ’not make the occupants sick.’ The building should promote health, comfort, and prosperity. This goes beyond simple IAQ (indoor air quality) to IEQ (Indoor Environmental Quality), which includes daylighting, ventilation, humidity, thermal and acoustical comfort.
Beyond the stringent IAQ strategies, the team provided abundant daylight and views, through operable windows, with climate control, and fresh air ventilation. The result is a building that provides a high-quality work environment for the VWRM team.
Building Energy Efficiency
The goal is not just to keep energy costs low, but to illustrate leadership in ‘not being wasteful.’ Even though waste is VWRM’s business, the best waste management strategy is to not produce waste in the first place. The world's leading building energy certification is the Passive House Standard, and North America’s leading Passive House Standard is PHIUS+, so that is what the design team choose, in addition to hitting LEED silver. It is the first certified commercial Passive Building in Canada.
A superinsulated building envelope, and high efficiency mechanical and lighting design means this building uses 70-90% less energy than a conventionally constructed building while increasing occupant comfort.
By designing a building that uses so little energy, VWRM not only has low operating costs and protection against high future energy costs, but it also has a platform to add a wind turbine, which could make the building carbon negative within a reasonable payback period.
Progressive Material and Resource Management
Intelligent waste management extended to the building materials, as construction debris accounts for large percentage of the waste that VWRM manages.
The team used recycled and salvaged materials wherever possible and worked consciously to divert construction waste from the landfill. The main offices feature salvaged interior finishes from dismantled buildings and a recycled glass aggregate in a polished concrete floor —the first of its kind in Nova Scotia.
- Iterative energy modelling is crucial in the early design stages.
- Keep it simple. Use passive measures before active, THEN use simple systems.
- Keep it simple(r). Even though we had a simple mechanical system. It took significant effort to get the thermal and ventilation building controls to work properly.
- Keep it simpler(er). Make it hard for the contractor to mess-up the envelope. We placed the air-vapour barrier on the outside of the stud cavity, reducing the chance of electrical and plumbing penetrations, and allowing for things such as picture hanging to not compromise air tightness.
- Mock-ups were part of the contractual requirements for crucial envelope details. This ensured the contractor to knew what to do before installing window installation and proper air barrier sealing. Mock-it up, review it, build it, review it.
- Pre-drywall blower door test is the best opportunity to find air barrier issues. Blower door test was the contractor's responsibility, as was achieving the PH air-changes per hour threshhold. Owner paid for the first test, contractor responsible to pay for subsequent re-testing if required.
- We were lucky to have a site-superintendent that was very keen on the success of PH targets, and willing to put in extra effort - not always the case in Design-Bid-Build projects.
- Temporary heating - contractor's heating bill for winter construction dropped by about 90% after envelope was insulated and airtight. A big bonus for them.
- Designing for natural ventilation and night-time cooling requires users to be aware of when and how to take advantage of opportunities, and then act on it. Without clear responsibility for such tasks, energy-saving opportunities can be missed.
- Thermostats set to "auto" when a seasonal changeover between heating and cooling modes would likely be beneficial.

