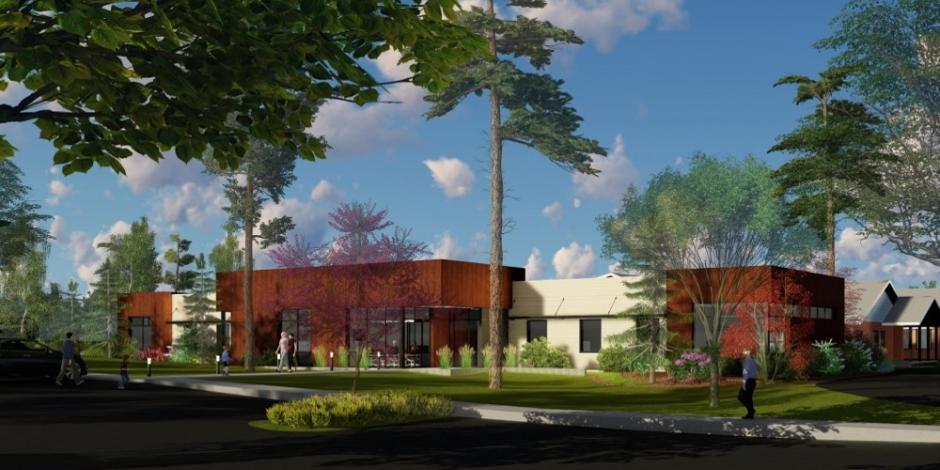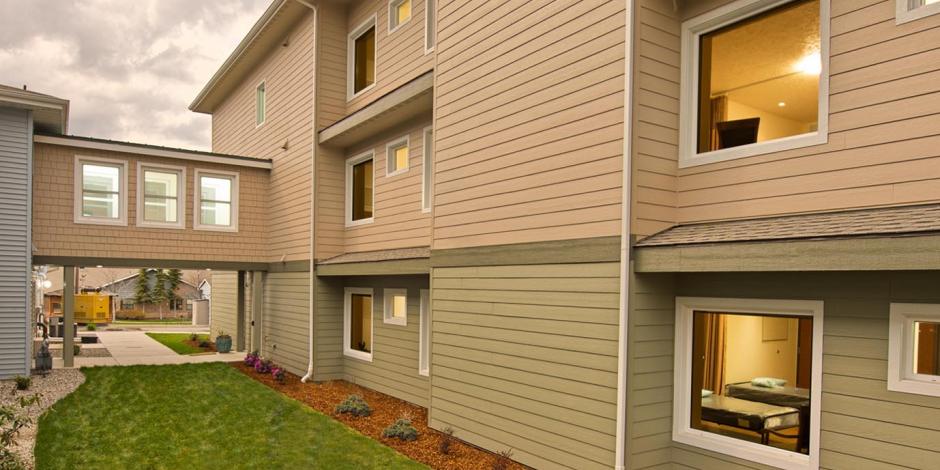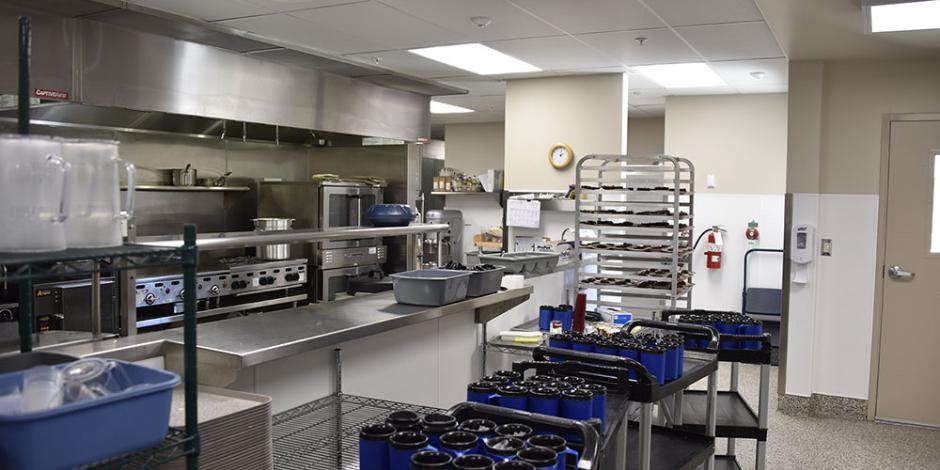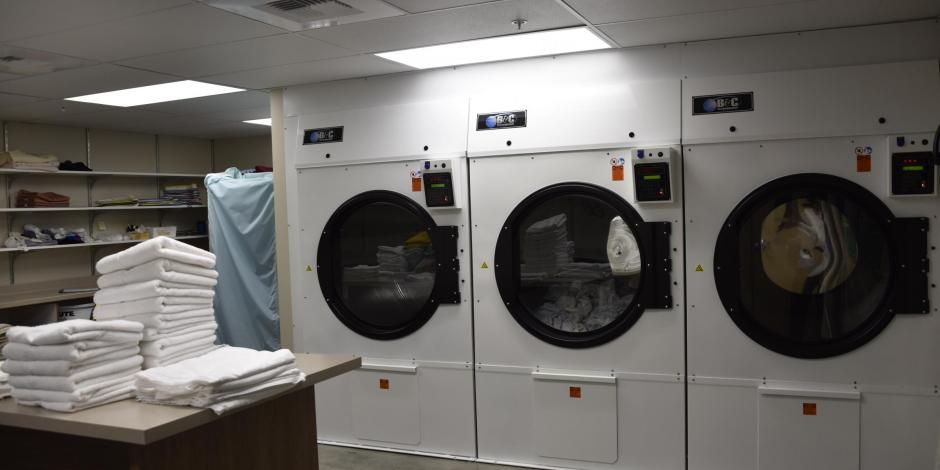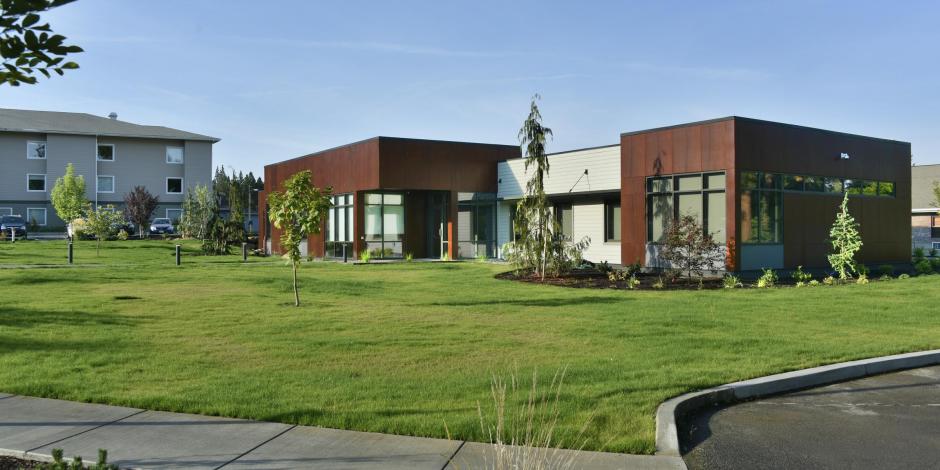Sunshine Healthcare, Spokane WA
Extreme energy savings fuel a higher standard of care
When it was time to build a new administration building at Sunshine Health Facilities, the construction choice was a no-brainer: PHIUS+ certification through the Passive House Institute US. Not because the CEO of Sunshine Health Facilities is tree-hugger, but because of past experience on a 58-bed PHIUS+ certified addition to a state licensed boarding home a few years earlier. It was cheaper to build, cheaper to operate, and it delivers superior comfort and healthy indoor air to the occupants.
Founded in 1949, Sunshine Health Facilities was built on the site of one of Spokane’s first universities, Spokane University, which closed in 1933 The historic campus brought with it significant problems, including aging housing susceptible to temperature extremes, which is a problem for medically fragile residents. The campus includes a nursing home, the aforementioned boarding home and several cottages.
The new administrative building, which shares common atmosphere with the nursing home, aims to solve an interesting mix of needs that have cropped up as the company has grown: chiefly, office space, commercial kitchen space, and a commercial laundry facility.
Location: Spokane Valley, WA (Zone 5B)
Bldg. Function: Commercial administrative and boarding
Project Type: New Construction
Floor Area: 17,852
Units: 29
Cost: $ per sq ft
Heating Degree Days:
Cooling Degree Days:
Certification Type: PHIUS+
Air-tightness: 0.37 ACH50
Certification Date: 2015
Constr. Type: Timber
Walls: 9 1/2" BCI Larsen-Truss wall, 2 x 6 structural wall
Roof: Truss roof with R-88 blown-in cellulose insulation
Mechanicals:
Ventilation: Ultimate Air 2000DX
More Info:
Architecture Planning: Sam Rodell | Architect AIA
Builder: Jon Hawley, Tamarack Ridge Construction
Lead CPHC: Sam Rodell
QA/QC Rater: Peter Anderson
Mechanical Systems Designer: Jonathan Iams Consulting
Other engineering: DCI Structural Engineers, Metro Engineering
Photographs: Sam Rodell
The main design challenges for the administration building were the commercial kitchen and the commercial laundry facility. “Commercial kitchens are afterburners for energy use—mostly because of the exhaust hoods—but commercial laundry facilities are even worse.” The solution for the kitchen range hoods are dedicated makeup air fans calibrated to the exhaust fans. Maintaining consistent pressure and controlling the airflow is a key to passive building.
In the laundry, ozone cold water washing eliminates heating water from the process and also eliminates the chemicals from the waste stream.
Another pretty big challenge was that the new admin building had to share a common atmosphere with the vast nursing home, “which there’s no way in the world it can ever be made airtight...” Rodell intones, before revealing the solution: to compartmentalize the air barrier. “We let the corridors, the circulation systems, and the stairwells become part of the common atmosphere of the nursing home.” They built three different buildings under a single roof. “You don’t know it, but when you step from the hall into the administrative offices, you are actually stepping into a different environment.”
The kitchen and laundry facility are a self-contained building, the administrative offices are another. Additional offices for a home health business is the third building under the common roof. All three share a thermal envelope and a roof, but the interior buildings are compartmentalized with an air barrier system. “That allowed us to add a passive house facility onto a non-passive house facility.”
“As an architect, to suddenly learn that everything I knew was wrong, was surprising.
You can’t unlearn this and once you’re aware of it, everything around you seems—negligent.”
The business case
Despite the superior comfort and indoor air quality, the project’s design process was primarily cost-driven. Sunshine Health’s income potential is limited and established largely by outside agencies. Profit margins are extremely narrow, so the design must be as economical as possible—both initial construction and operating costs over time.
Additionally, “The company is very mission-driven,” Rodell remarks, “There is more involved than just finances; there are quality of life issues at play.” Sunshine has a history of investing in innovative quality-of-life enhancements, so Rodell was not surprised when they embraced Passive Building.
Rodell didn’t oversell it initially, to manage expectations. The design team modeled a building in WUFI Passive and then modeled it built-to-code to show the owner the differences. Passive House Institute US provided a cost-benefit analysis spreadsheet to paint a more sophisticated financial portrait of the savings over time. In addition to the hard costs of construction and daily operations, the analysis accounts for inflation, interest rates, and rate of change in the cost of energy over time (in Spokane, it is about +2% annually).
“We look at bracketed scenarios, worst-case to best-case, and they can see without needing to have a crystal ball, what the range of possibilities looks like.” Rodell explains. The predicted savings were in the six-figures,and the project has delivered more than promised.
After getting so much building for their construction budget, after not paying utility bills for the building, and after experiencing the comfort and indoor environmental quality of the facility, when it came time to build the administration building, there was never a question as to how they’d design it: PHIUS+.
‘Return On Investment’ implies an upfront investment, but...
Passive House construction added costs to the building envelope, in the form of thicker walls, better windows, and meticulous detailing, but it lowered other costs moving forward—particularly with things like firewalls. Despite the tradeoffs, the finished cost of the project was lower than a comparable ‘built to code’ building would be because once the building envelope was complete, the remainder of the project went faster than usual due to simplified interior mechanical systems, ductwork, fire dampers.
One of the first questions by architects and designers about this kind of construction relates to payback, or return on investment. But ‘return on Investment’ presumes an initial investment. Because there was no additional investment beyond what was in the budget, the ROI is either spectacular or irrelevant—depending on how you think about it. “This particular company is not a nonprofit, but they act like it.” Saim says, “So, that wash of funding has allowed them to improve the services they offer their residents.”
Four lessons from these projects guide Rodell’s (and Sunshine Health’s) path forward.
1. Passive building takes a great team
These projects demonstrate the importance of integrated design: architecture, structure, and mechanical systems can achieve much more together than separately. Rodell prefers to bring in a general contractor—preferably a certified PHIUS builder—as early in the process as possible. As the design progresses, they bring in subcontractors and get to a granular level of planning and tradeoffs through the 3D energy models. Becoming a certified Passive House Consultant takes about a couple of weeks of your time. Builder training is even less. Both are well worth it.
2. Modeling is powerful
Rodell Architecture is a Revit shop—BIM software—and Sam says that they are heavily into it. “We build the site before we do any design work, and then we do all of the design work in a three-dimensional context, in Revit. We have been doing that for years. We now use our Revit models, and export them into WUFI Passive (PHIUS+ software), so we have three-dimensional energy models.
Those models have become a very important and informative part of the design process, right at the schematic phase. So they have the information they need—while they are working in real time—to see how things they do affect the design as it progresses.
3. Passive building improves many bottom lines
The initial ‘sell’ to build through PHIUS+ was 100% financially driven. The company runs a tight ship financially (due in large part to outside constraints) and passive building certification was an existing, proven technology that could help them boost their level of care through lower construction costs and operational savings. The first building over delivers financially.
More importantly, the boarding house over delivers on other aspects that are key to the client’s mission: quality of life for the residents, innovation within their industry, and community leadership incorporating technological solutions that have positive environmental implications.
4. It’s the little things
When you take care of the big things, the little things get bigger. Parts of a design that used to be invisible become important with high performance construction. Even without attention to detail, we missed a simple little synergy mentioned earlier, about the heat pump water heaters and the computer servers working against each other.
That particular building is in cooling mode almost all the time—even in the winter—because of the body heat, and the computers, and things like water heating. It’s very hard to be intuitive about these things, and that’s one of the things I love about passive house, is that intuition has been replaced by physics.”

