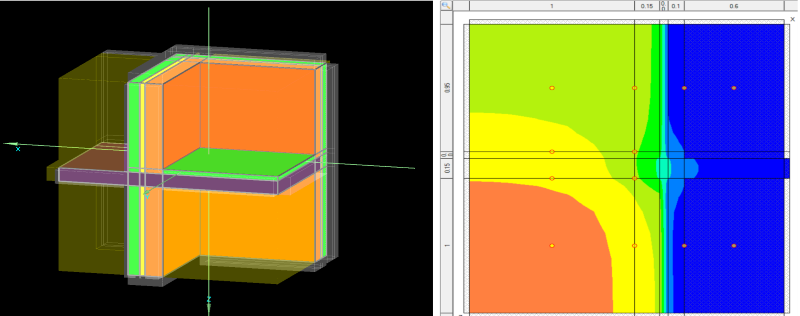WUFI® Passive Design Tool

The modeling software is state of the art
WUFI® Passive is the most potent passive building-modeling tool available. Developed by Fraunhofer Institute for Building Physics in collaboration with PHIUS and Owens Corning, WUFI® Passive is a user-friendly software uniquely suited to North America's varying climate zones.
Built upon PHIUS’ many years of data and expertise certifying projects from coast to coast, WUFI Passive dramatically improves the quality and efficiency of the design process. ASHRAE, who validated the tool under ASHRAE Standard 140, agrees.
How is WUFI Passive used?
The team's CPHC generates an energy model in WUFI Passive to demonstrate that the project design complies with PHIUS+ energy performance requirements.
The software also has built-in moisture modeling capability, which allows project teams to verify that the building construction will be mold-free and durable in your climate zone.
WUFI Passive Software Capabilities
WUFI Passive offers essential capabilities and utility for passive building designers. With this software, your team can quickly analyze a variety of design scenarios—particularly useful for multifamily and mixed-use projects. The design team receives instant feedback and results as inputs are changed to help guide the process.
- It calculates whole-building energy balances
- It assesses three-dimensional thermal bridges
- It performs hygrothermal verifications of all envelope components.
- It has static and dynamic modes capable of multi-zone modeling for large buildings—beneficial for multifamily projects.
- Quickly generates high-quality reports and graphics for effective communication with clients and stakeholders.
WUFI-Passive takes the guesswork out of complicated assemblies.
Several packages are available, including the free version WUFI Passive Free 3.0 offering all the features needed to model and certify a project through the PHIUS+ program.
Visit the Fraunhofer online shop for details.
WUFI Passive Modeling Resources
PHIUS and the high-performance building community are continually creating and updating tools that make passive building energy-modeling more accurate and efficient.
PHIUS has assembled the following list of modeling resources for commercial and multifamily projects.
- PHIUS+ Multifamily Calculator: This calculator should be used for PHIUS+ multifamily projects and follows the same protocol as the Multifamily Lighting and Miscellaneous Electric Loads (MEL) document.
- PHIUS+ Multifamily Lighting and Miscellaneous Electric Loads (MEL): PHIUS has developed a protocol for calculating lighting and plug load energy in multifamily buildings for both residential and shared spaces. Refer to this document for details and references. In general, the protocol follows the single-family method on a per-unit basis and includes additional information for shared spaces and exterior spaces.
- Multifamily Sample Project Input: PHIUS has created this multifamily sample project showing both methods for the dwelling unit iCFA calculation listed in the protocol. Included here are two variations of the floor plan takeoffs and calculator showing the per-floor method and per-unit method. Download the sample floor plans and two variations of the calculator here.
WUFI Passive Training Opportunities
Instruction in WUFI Passive has been part of the PHIUS CPHC training program since 2013. PHIUS offers WUFI Passive workshops for CPHCs and other professionals who have a solid grounding in energy modeling and the other WUFI products from Fraunhofer.
Participants in the CPHC training and standalone WUFI passive training receive a free eight-week license for the full-featured version of WUFI Passive.
