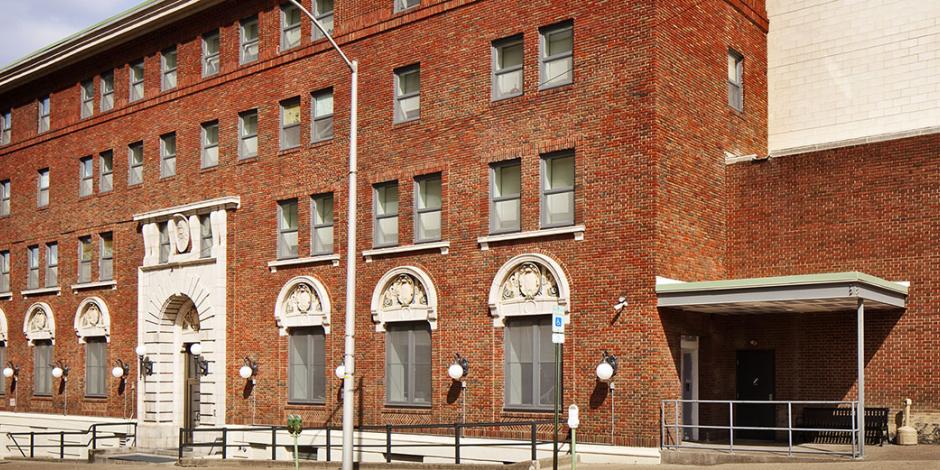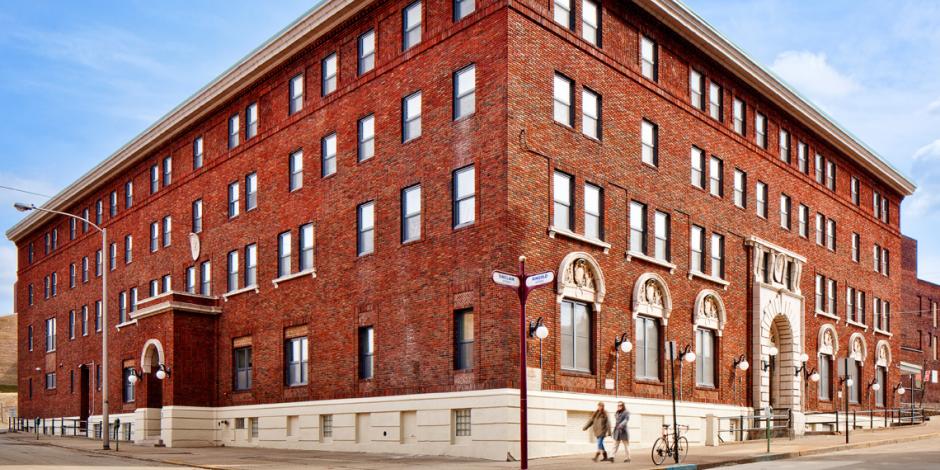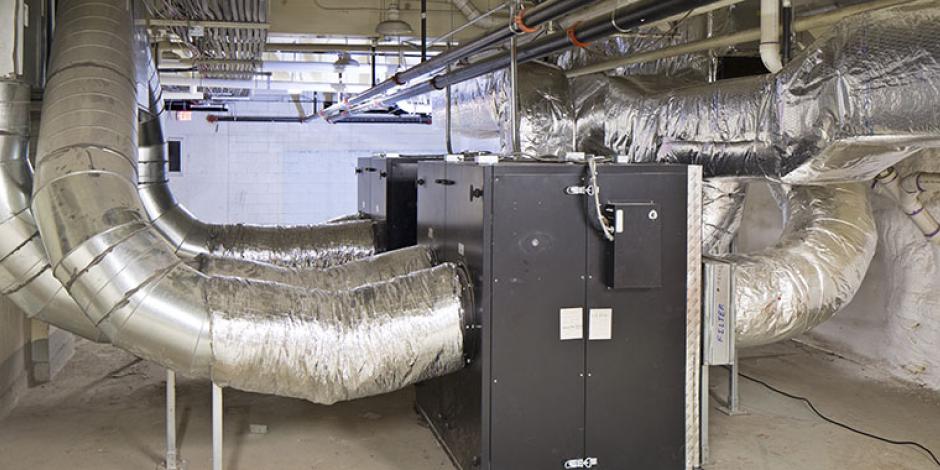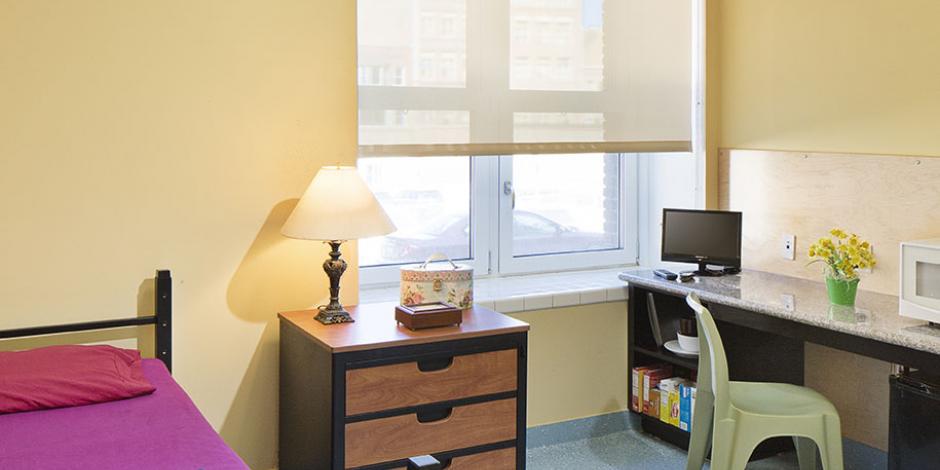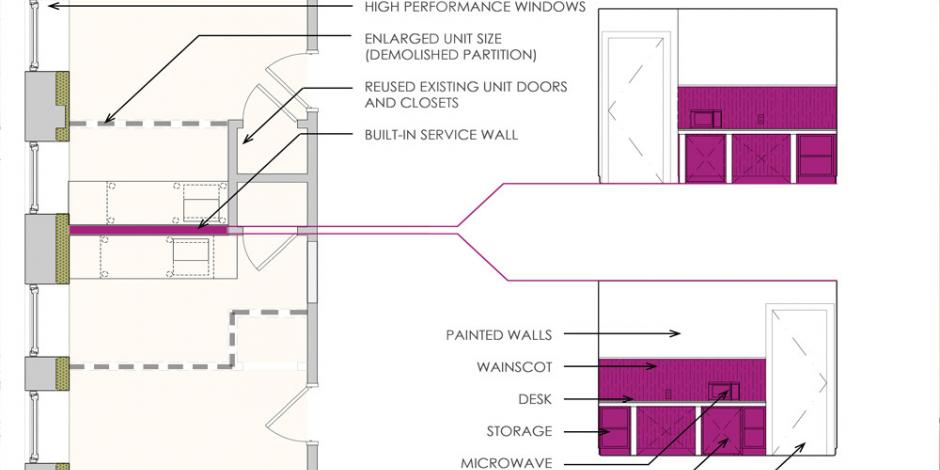YMCA Retrofit in McKeesport, PA
An 84-unit single-resident occupancy facility for people at risk of homelessness
McKeesport Downtown Housing is an 84-unit single-resident occupancy facility for people at risk of homelessness. Formerly a YMCA, the old brick and terracotta building was important historically for McKeesport, so the decision was made to keep the facade, and upgrade the interior.
Another decision, to design the project to Passive House criteria, went a long way toward making the pro-forma work for this project. Because the operating costs would be low and stable, facility managers could accurately predict and budget for operations costs.
The renovation includes new lighting, air-conditioning, make-up air and ventilation systems, an elevator, and cooking facilities.
A cold-weather shelter, 60-day emergency housing, bridge housing, and section 8 apartment rentals make up the housing programs within the shelter.
This project was the first large scale retrofit to be designed to meet Passive House Standards in the US.
Location: McKeesport, PA
Bldg. Function: Multifamily
Project Type: Retrofit
Floor Area: 64,974 sq ft
Units: 84
Cost: $124 per sq ft
Heating Degree Days: 5755
Cooling Degree Days:
Certification Type: PHIUS+
Air-tightness: Enerphit goal of 1.0 ACH@50Pa
Certification Date:
Constr. Type: Masonry
- Exterior Walls: Existing brick veneer or EIFS over terra cotta structural tile and original plaster with new 8" interior spray foam insulation and metal stud wall with new gypsum interior finish.
- Floor: Existing poured in place concrete floor.
- Roof: Existing timber framed wood sheathed roof with 9 1/2" interior spray foam insulation and 4 1/2" exterior polyisonene insulation under new roof membrane.
Windows: Triple glazed Zola uPVC window, .50 SHGC
Mechanicals:
- Heating System: Ground coupled (geothermal) heat pumps distributed throughout building serving banks of tenant rooms.
- Cooling System: Ground coupled (geothermal) heat pumps distributed throughout building serving banks of tenant rooms.
- Ventilation: Three UltimateAire 2000DX ERVs
Energy Use Intensity (EUI): 23
More info:
Lead CPHC: Michael Whartnaby
Architecture Planning: Thoughtful Balance, inc.
Builder: Repal Construction
QA/QC Rater:
Mechanical Systems Designer: Iams Consulting
Additional engineering: Conway Engineering (structural)
Images courtesy of Thoughtful Balance
Being restricted to the original footprint, meant that space was at a premium. Within the walls, however, was relatively open, so the design team reorganized the space to allowed larger resident rooms than what previously existed.
Through a community process with various stakeholders, amenities were identified and added to the project/ Amenities included a community room, a bike storage area, exterior smoking balconies, single-user restrooms, a bed bug room for non-toxic treatment of bed bugs, and communal kitchens to provide healthy options for food.
Thoughtful Balance designed the interiors, and selected the furniture for durability and resistance to bed bugs.
“This is amazing to me…feel it. It is 7 degrees outside and the wall is still warm.”
—Property Manager, McKeesport Downtown Housing
“Loving care and attention to detail are present everywhere in this very tight-budgeted solution.
It is an excellent example of creating a sustainable option for those who might need it the most."
—Jury, AIA Pittsburgh, Award of Excellence in Sustainable Design, October 2015

