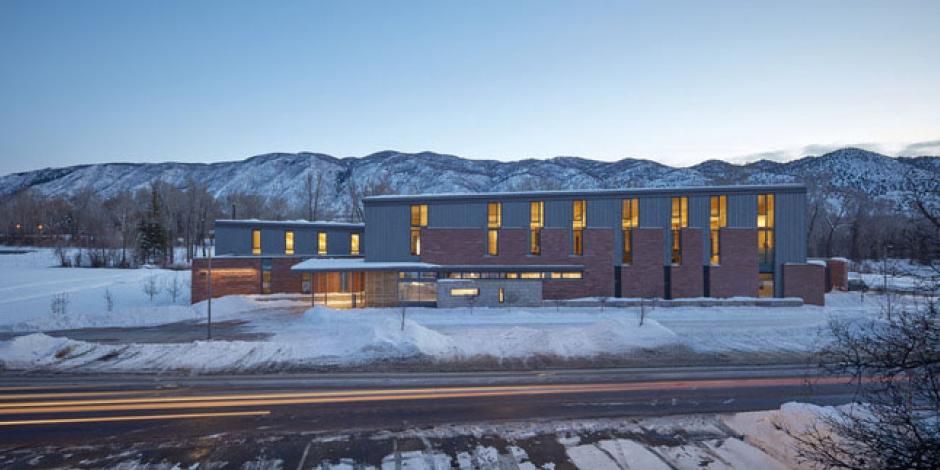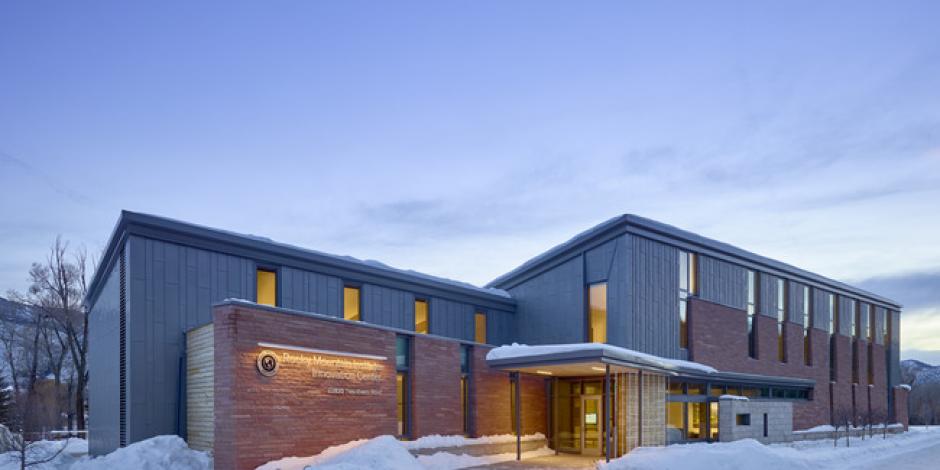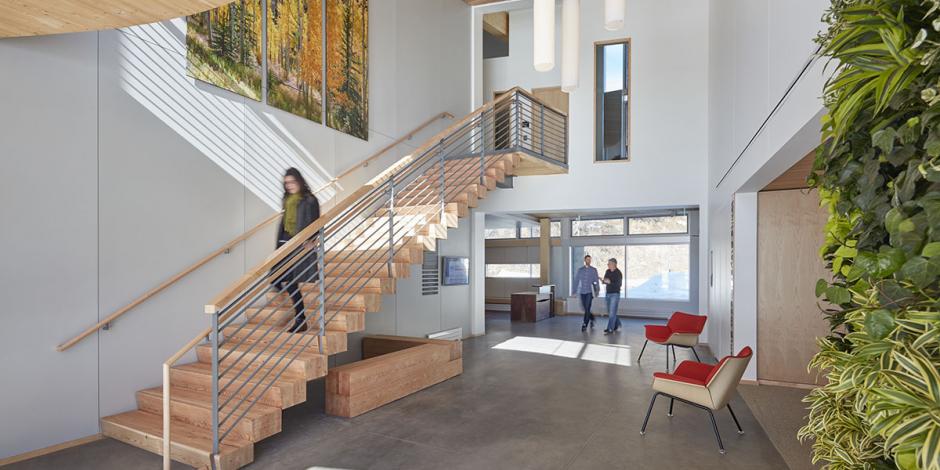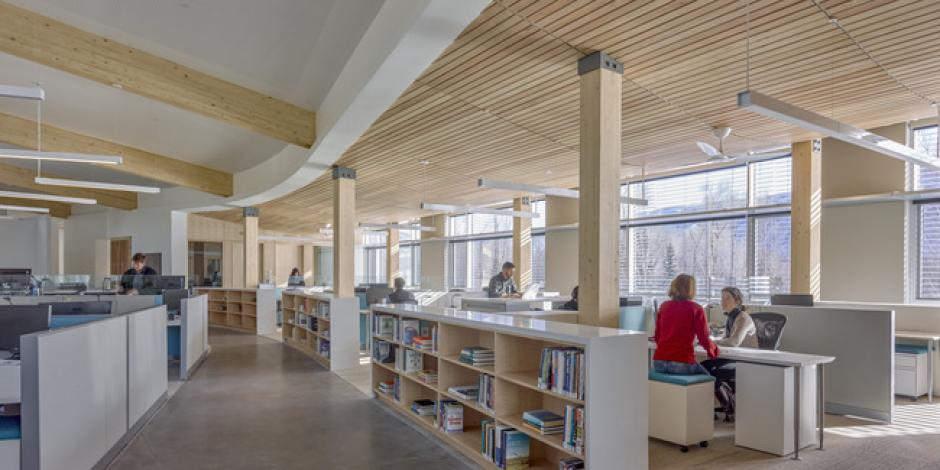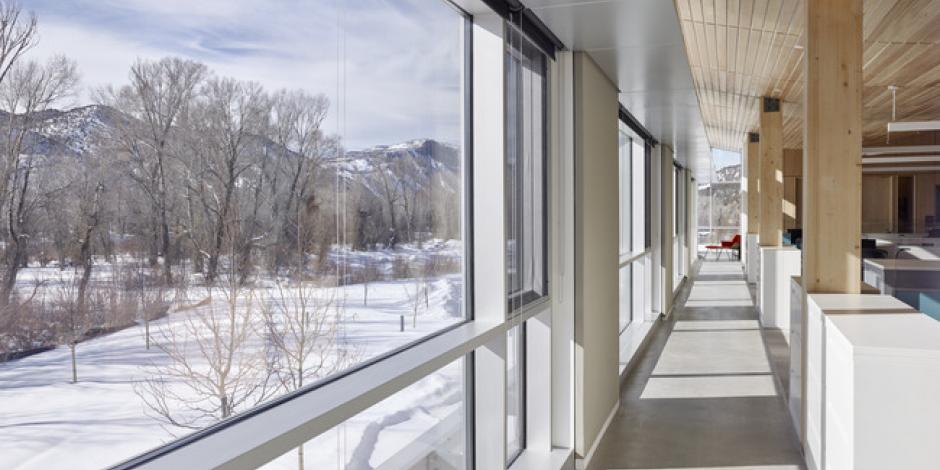RMI Innovation Center, Basalt, CO
The most efficient building of any cold climate (so far)
The Innovation Center, which accommodates 50 staff and has room for 80 people in the convening space, is an over-achiever. It goes beyond net-zero energy use and actually produces more energy than it consumes—one of only 200 buildings in the U.S. to achieve this ‘Net Positive’ distinction as of 2015. It is also the largest PHIUS+ certified office in the US and one of the first to PHIUS+ Source Zero certification to the list of credentials.
This extreme efficiency—it uses 74% less energy than the average office building in this climate—make RMI’s Innovation Center the most energy-efficient building in the coldest climate zone in North America. It does not get there by asking people to wear sweaters, either. The aggressive design meant that the team could eliminate mechanical cooling (which may not be seen as such a big deal in such a cold climate) and drastically reduce the mechanical heating system to a small, distributed system equivalent to that found in an average size home. Even though the building is six times larger than the average home. Eliminating the heating system in such a large building nestled in the Rocky Mountains is indeed, a big deal.
Beyond the multiple PHIUS certifications, the RMI Innovation center meets the Architecture-2030 goal of a 70% energy reduction, even before the 83 kW solar-electric system is accounted for. The PV system will produce around 117,000 kWh annually which significantly exceeds the power demands of the building (estimated at 77,000 kWh). That ‘extra’ energy powers six electric vehicles. A 40 kW battery storage system reduces the building’s peak energy demand, which helps RMI stay below a peak demand of 50 kW, which keeps them in the small-commercial electricity rate class.
Location: Basalt, CO (Climate Zone 7B)
Project Type: Retrofit
Bldg. Function: Office/meeting space
Floor Area: 15,610 sq. ft.
Levels: 2
Heating Degree Days: 5755
Cooling Degree Days: 147
Air-tightness: 0.3 ACH@50 Pa
Certification Type: PHIUS+
Certification Date: Dec 2015
Construction: Timber frame with Structural Insulated Panels (SIP)
- Exterior Walls: Structurally Insulated Panels (SIPs) - R50
- Floor: Exposed concrete slab on grade (lower level) with R20 continuous insulation, cross laminated timber (upper level).
- Roof: Structurally Insulated Panels (SIPs) - R67
Mechanicals: No mechanical heating or cooling
- Heating strategy: Hyperchair direct occupant heating with electric resistance backup
- Cooling Strategy: Natural ventilation, night flush, ceiling, desk and Hyperchair fans extend the thermal comfort range.
- Two dedicated outdoor air ventilation units with demand control ventilation, oversized ducts, and high-efficiency filters. This brings in a lot of clean air with little friction.
- 80% heat recovery.
- Tempeff RGSP 2700 and 600.
Windows:
- Alpen QuadPane, solar heat gain glazing is tuned per aspect.
- U-value: Center of glazing: 0.075 to 0.078, Frames: Uf = 0.381for fixed windows (Schuco FW50+) and Uf = 0.713 for motorized operable casement windows (AWS 102).
More Info:
Builder: JE Dunn Construction
QA/QC Rater: Francisco Reina
Architecture Planning: ZGF Architects
Mechanical Systems Designer: PAE Engineers
Photographs: Tim Griffith
At 6,600 feet elevation, where two beautiful rivers meet, Basalt has views worth looking at, and the site has great ‘solar access’ because few large trees can grow at a mile and a quarter high. To build a net zero office building in the coldest climate in the US broke down to a couple of key challenges: windows and automation.
The window shopping had to go further than typical extreme efficiency measures of airtight, many layers of glass, multiple low-e coatings, and plenty of inert gas filling. They also had to open and close automatically for night flushing of indoor pollutants, natural ventilation, and passive cooling.
The design team converted that solar access into heating, daylighting, and beautiful views with a lot of windows in the south wall. They call it a ‘high window-to-wall ratio.’ The windows have a dark side, too however. They can also cause overheating in summer if not planned for. Selective low-e coatings can exclude or absorb heat from the sun. Fine-tuning the coating to the direction the window faces is one way to get more performance from the windows.
Exterior shading can also exclude unwanted heat. Ideally, the shading on this building would be automated so that energy performance would not rely on a person to keep track of the solar calendar and daily weather conditions. People are great, but sometimes robots are more reliable. So, the other key challenge was to make sure that the automatic controls were reliable. It was important that active and passive strategies—motorized exterior shading, automated operable windows, night flushing, and backup electric resistance heating—worked as intended.
RMI is the owner of this building and wanted to achieve Net Zero energy from the start of the project because it aligns with their mission.
PHIUS+ certification was the best and most cost effective path to NZE because it tailors design, construction, and operations to the building’s local climate data.
The Innovation Center is of similar size to 90% of U.S. commercial offices. Over half of all commercial buildings are owner-occupied with office space being the largest use type. In this way, The Innovation Center achieves its goal of being a ‘living lab’ to share how the building was contracted, designed, constructed, commissioned, and operated.
The proof is in the pudding, so to speak.
Net Zero Energy construction on a commercial scale is cost effective and easy to achieve, if you do the upfront planning.
Commissioning and monitoring comfort and IAQ systems is absolutely critical. The design team’s advice is to involve a commissioning agent or controls expert from the start of the design process to check specifications, provide input, tackle system interoperability issues, and overcome scope gaps.
While automation can take a lot of responsibility off the people in the building, tenant engagement and education is still required to meet net zero energy goals. If people do not understand how the building works, they can sabotage its efficiency.
Integrated project delivery is useful to help manage cost, contracts, and risk

