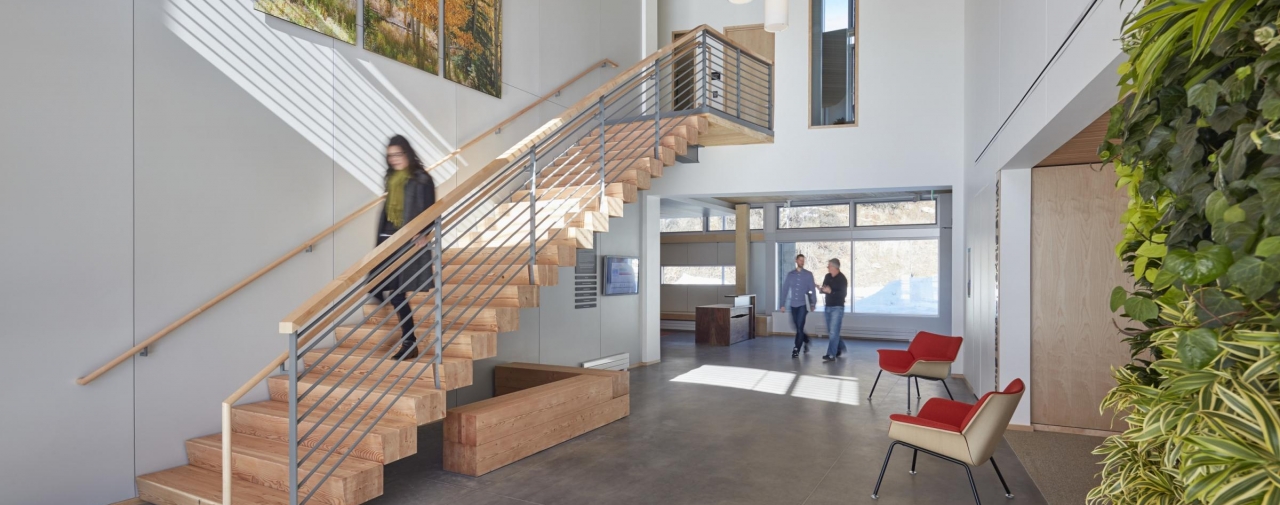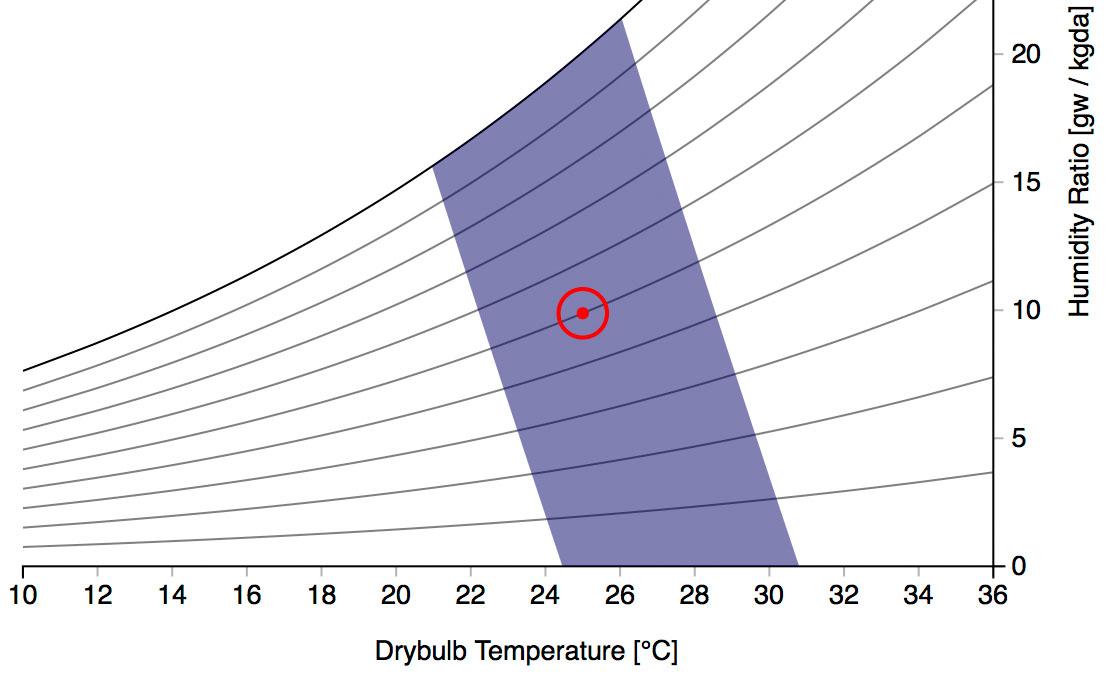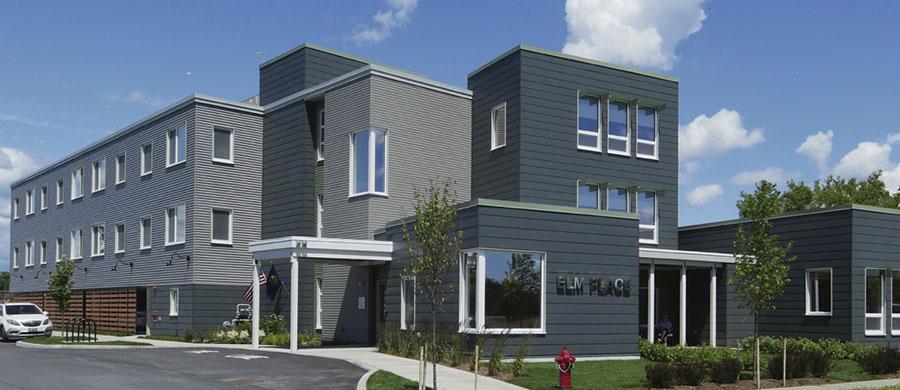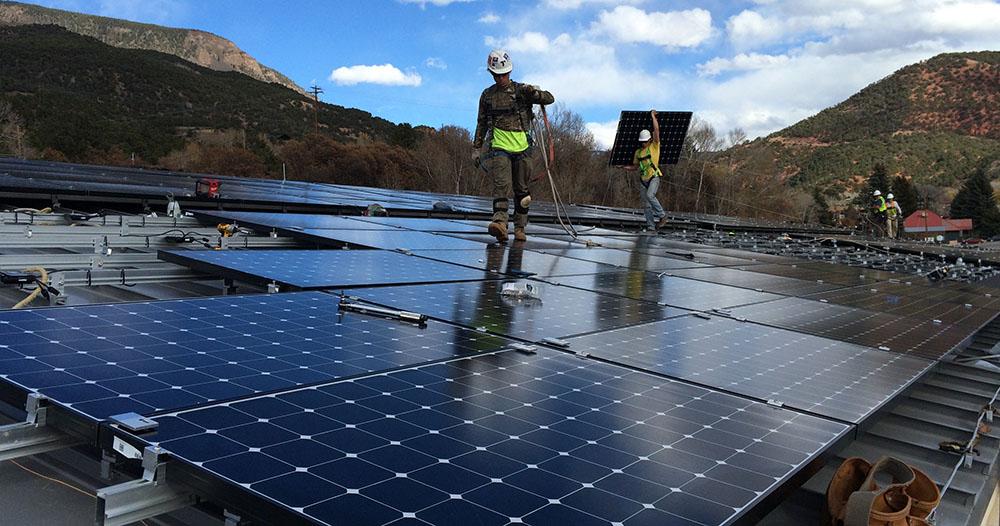Benefits: Comfort, Durability, Health

Better buildings are more predictable and affordable to operate—at little extra cost
Passive house certification is often cited as the most aggressive energy-efficiency standard available. That is correct. Passive building set out to define a rigorous energy-efficiency standard for buildings as a way to reduce the ecological footprint of the construction sector. This was achieved through superinsulation, super airtightness, super-efficient windows, meticulous control of plug and lighting loads, and some unconventional—and often overlooked—space heating (taking advantage of waste heat from lighting, appliances, and people).
All of this is great news for the people who pay the energy bills, but it’s also a big plus for the planet: Buildings represent about 40% of carbon pollution, so buildings also represent about 40% of the solution.
That’s a lot of power in the hands of building professionals. PHIUS+ certification is the best way for building professionals to take control of the carbon footprint of their buildings.
Passive buildings have clean indoor air
Beyond energy efficiency and carbon reduction, passive buildings also deliver superior living conditions via indoor-air quality and comfort. Because outdoor air doesn’t leak in and indoor air doesn’t leak out, building operators have much more control over the interior conditions. Because tight buildings have dramatically less air exchange with the outside, they are frequently blamed for causing mold or indoor-air pollution. “Buildings need to breathe” is a common refrain in conversations about sick buildings, but it is a bad analogy. The thought behind the phrase is that buildings need fresh air that can replace polluted or moist air that cannot escape a tight building.
Actually, buildings don’t need to breathe; people do. Buildings must be able to exchange old stale air for clean, fresh air so that the people inside can breathe.
Leaky buildings exchange air accidentally through random holes in the walls, roof, or basements, where there may be soil gases, musty air, or even dead rodents. Tight buildings control where the fresh air comes from and how much of it is drawn in, allowing building operators to dial in indoor-air quality (IAQ) for people who actually breathe inside the building.
Superinsulation and tight construction make buildings comfortable to be in
Comfort can seem like a vague term, but there is actually a way to measure it. Not surprisingly, the American Society of Heating, Refrigeration, and Air Conditioning Engineers (ASHRAE) has a chart for it.
Comfort is relative, but not nebulous. This chart illustrates what 90% of people find a comfortable balance between heat and humidity As temperature increases, people find humidity less tolerable. The test method is defined in the ASHRAE 55 Standard. Source: Center for the Built Environment, University of California Berkeley via Wikimedia Commons
Comfort is highly subjective because every individual has slightly (or drastically) different tastes. Personal comfort zones can vary seasonally as well. ASHRAE’s chart plots temperature against humidity to isolate a zone within which most people will be comfortable.
One thing everyone can agree on, though, is that a passive building delivers superior comfort. It is not too hot, cool, drafty, clammy, or humid. Many occupants find that indoor temperatures well below what they think they need are surprisingly comfortable in a building that doesn’t leak.
Because people are accustomed to thermal striations and drafts, they think 65 degrees is too cool in winter and are accustomed to keeping the thermostat at 70 or 72 degrees. But when experiencing interior air in a passive building that is a consistent 65 degrees, they are surprised by how comfortable they are.
Passive buildings are extremely comfortable in all seasons, and yes, passive-building owners can open their doors and windows on spring days, just as they would in a conventional building.
Mold is bad for buildings. It’s good that passive buildings are mold-free
Many typical maintenance chores result from some sort of moisture damage—exterior painting or cleaning, bulk water leaks at windows and doors, high interior humidity that fosters mold or mildew growth—but floodwaters notwithstanding, it is not really liquid water that destroys buildings. It is the mold and decay fungi that follow it and deteriorate the building materials.
Because of the careful hygrothermal (heat/moisture interaction) modeling and quality assurance and control that are central to PHIUS+ certification, moisture problems are never present in PHIUS+ buildings.
PHIUS+ certified builders understand the science behind the building, so bulk water problems from construction defects are equally rare. Buildings without water problems are more durable, require less maintenance, and last longer than conventionally built structures. This means lower operating costs, fewer disruptions for occupants, and fewer headaches in general for building owners and operators.
The premium for passive building is negligible
Early in the passive-building movement, it did, indeed cost more to build this way. Eight to 10 percent premiums were commonly reported. These higher prices were quickly qualified with lower operating costs as a way to recoup the initial investment in the passive-building process. Also, passive building was never developed as a way to save money in the construction process. It was developed as a way to minimize the ecological footprint of the construction sector.
PHIUS+ tailors construction details to the climate zone. That means not spending money on things that are not needed to achieve the desired performance. The result is a building that is cost-optimized for its climate. One cliche is about how much insulation to put under a slab. Just because it makes sense to put 10 inches of insulation under a slab in Chicago (heating demand: 6.2 kBtu/sf/yr, cooling demand 3.2 kBtu/sf/yr), it does not make sense to put that much insulation under a slab in Houston (heating demand: 2.1 kBtu/sf/yr, cooling demand 13.3 kBtu/sf/yr).
The best does not have to cost much more. Elm Place won top honors at 2017 North American Passive House Conference yet the premium for PHIUS+ was only about 2%! - Image courtesy of Duncan Wisniewski Architecture.
Consequently, builders in Houston can spend less on subslab insulation and retarget the money to cooling strategies, which is much more important in that climate zone. Buildings certified under the German PHI standard , that has not been cost-optimized for North American climates, still still require the same amount of subslab insulation everywhere, so they cost about 8 percent more to build, while PHIUS has dropped to less than 3 percent.
Construction savings scale up extremely well in PHIUS buildings
Single-family homes tend to cost more to build to passive standards, but larger multifamily and commercial buildings can deliver much better results. The health-care facility mentioned earlier actually cost less to build to PHIUS+ than an equivalent built-to-code facility would have cost because of tremendous savings on HVAC equipment. “The payback,” architect Sam Rodell says, “is either spectacular or irrelevant, depending on how you look at it” because the term ‘payback’ implies some sort of extra investment.
Rodell is not alone. Many developers presenting at the 2017 North American Passive House Conference reported cost premiums in the 3 percent to 5 percent range, with some seasoned veterans coming in around 2 percent. A high-end 68-unit senior living facility, Sacred Heart Senior Living in Northampton, PA, reported a 5 percent premium— mostly due to the fact that it was the construction team’s premiere passive-building project. Steve Bluestone, a developer in New York City who builds with insulating concrete forms (ICF), reports premiums of about 1.5 percent largely due to the intrinsic airtightness and continuous insulation of ICF construction.
Scaling efficiency is not just about magic products; it is also a product of simple math. As buildings get larger, surface-to-volume ratios decrease, and thermal envelope targets become easier to hit.
Unintuitively, walls need less insulation in a large building than in a smaller one (if the insulation is continuous). Single-family homes built to Passive House standards often have R-40 walls, or higher. The previously mentioned ICF building in New York City (image next page) has wall insulation that is just a little higher than the code requirement (R-22).
Positive energy. After designing the electric load to be negligible, you've got a whole roof just itching to become a power plant. Image courtesy of Rocky Mountain Institute.
The best path to zero energy
The reason that code-specified R-values can deliver the performance of passive building is that continuous insulation—a thermal barrier that wraps all six sides of a building—is much more effective than intermittent insulation, which is interrupted by structural members, corners, and interior walls.
This relatively simple concept, coupled with meticulous air-sealing and high-performance window glazing, means that PHIUS+ certified buildings are very close to net zero right out of the gate. Usually, adding a few solar panels can tip the scales to positive energy production.
In fact, through our work with the Department of Energy, all PHIUS+ houses qualify as net-zero ready homes (ZERH).The ZERH designation also converts to multifamily and commercial structures up to four stories.



