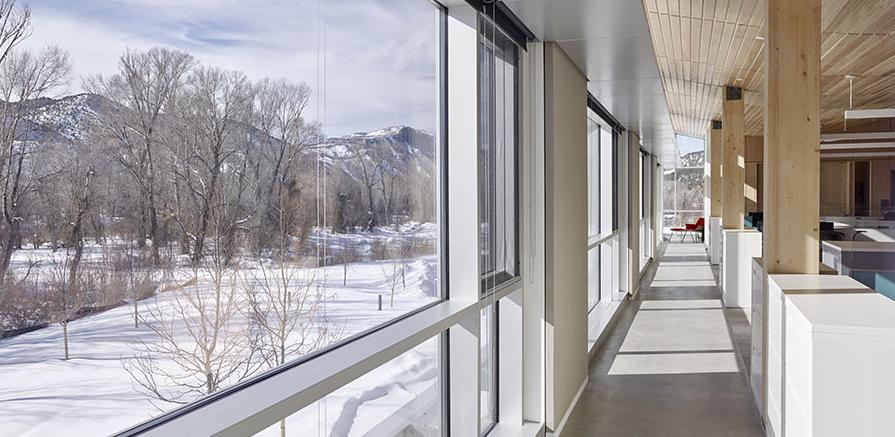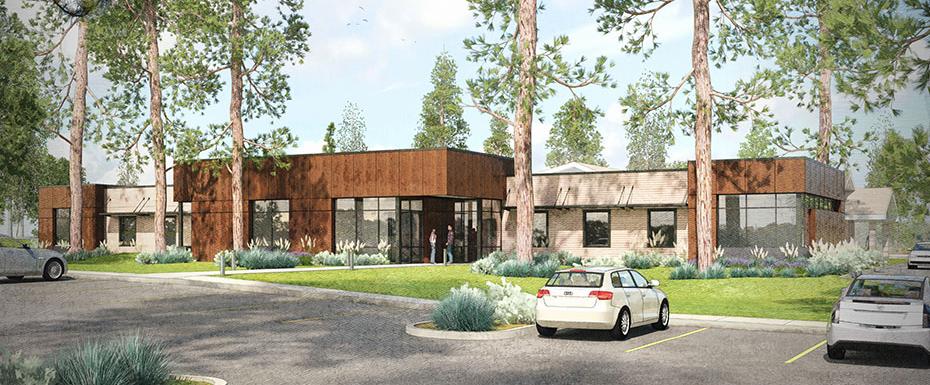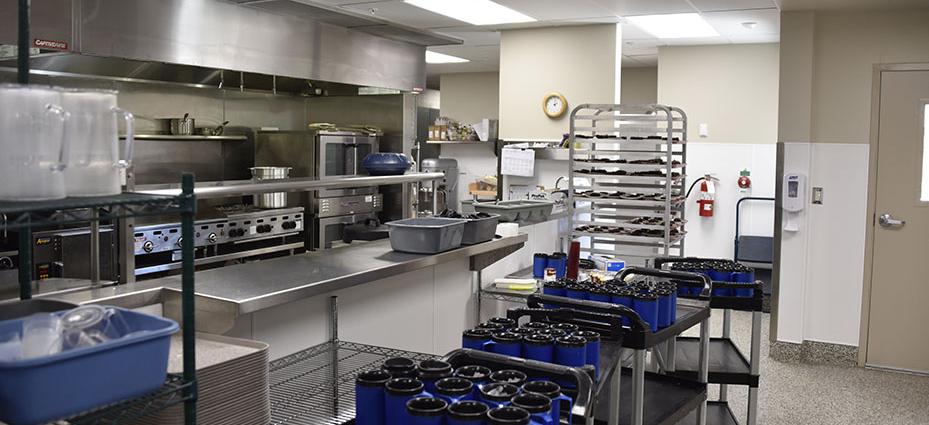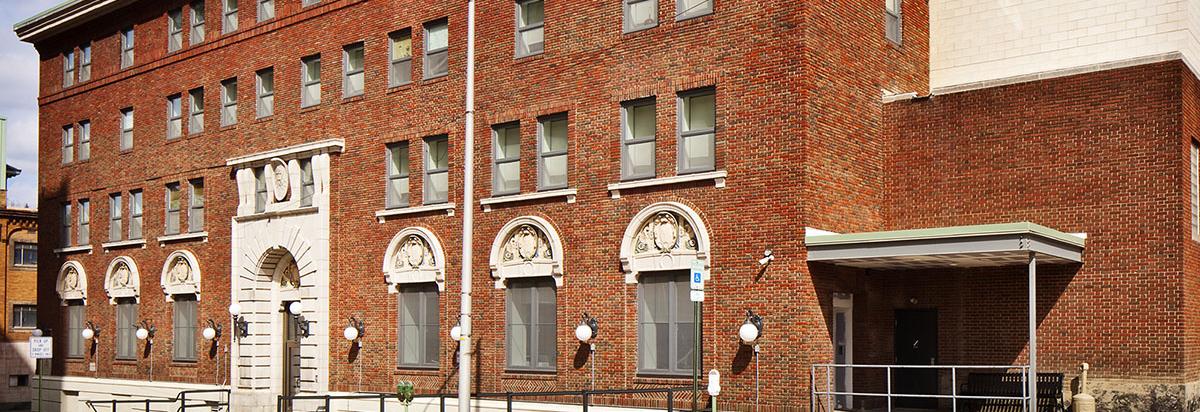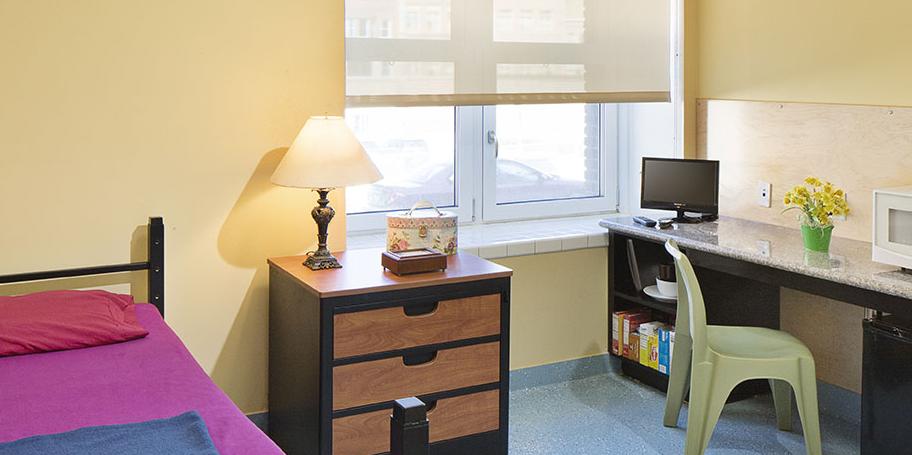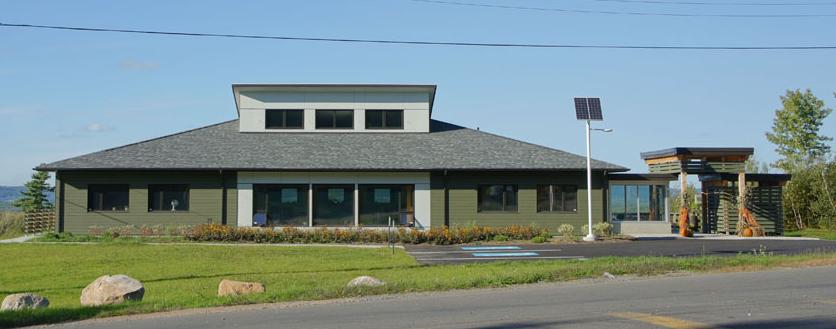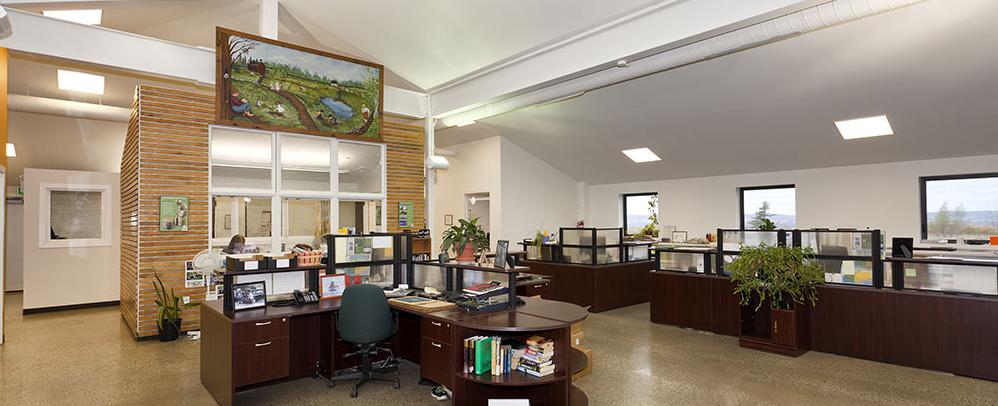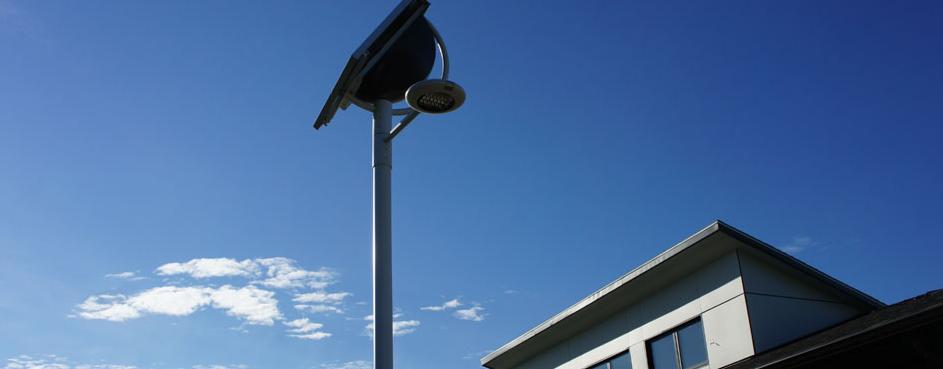PHIUS+ Buildings That Work
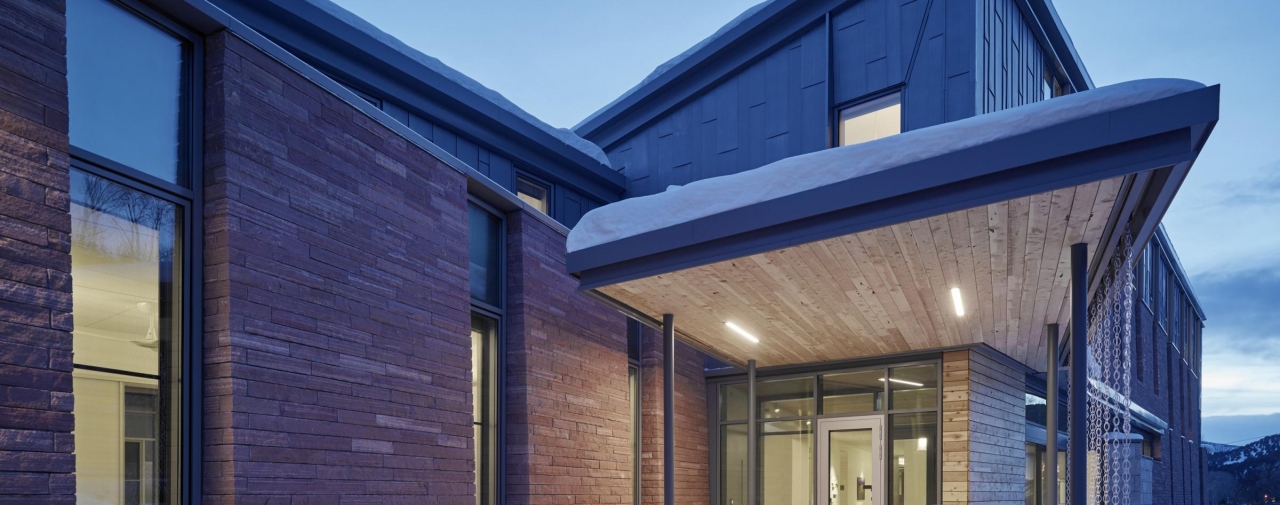
A couple of office buildings, a health care facility, and a remodeled YMCA show that passive building makes a lot of sense
These four buildings are examples of PHIUS in the Real World, illustrating that superior performance is not only attainable, it can be quite affordable. While the Rocky Mountain Institute's Innovation Center (pictured above) has a high-end look, PHIUS+ is not only for highly-designed buildings. Mckeesport public housing is an historic brick YMCA building that was retrofit for single room occupancy units for homeless people.The other two buildings, Sunshine health care facilities and the Vallley Waste Resource Management office fall somewhere in between, each illustrating different stroing points.
Sunshine Health not only provides comfortable, healthy, and affordable living space to aging and memory-challenged patients; they include a commercial kitchen and laundry into the PHIUS mix. Valley Waste is a great-looking utilitarian office building that incorporates strong resource management responsibility, using reclaimed wood on the walls and recycled glass in the polished concrete slab.
Rocky Mountain Institute’s Innovation Center
The high window-to-wall ratio in the south wall weaves together the view and the energy strategy. The high-performance windows let in heat during winter, and the insulated concrete floors hold onto it. Photo: Tim Griffith, courtesy of Rocky Mountian Institute.
The most energy-efficient building of any cold climate zone
The Innovation Center is the largest PHIUS+ certified office in the US and one of the first PHIUS+ Source Zero certifications. Thea state-of-the-art convening center accommodates 50 staff and has room for 80 people in the convening space. It goes beyond net-zero energy use and actually produces more energy than it consumes—one of only 200 buildings in the U.S. to achieve this ‘Net Positive’ distinction as of 2015.
This extreme efficiency—it uses 74% less energy than the average office building in this climate—make RMI’s Innovation Center the most energy-efficient building in the coldest climate zone in North America. It does not get there by asking people to wear sweaters, either.
The aggressive design eliminated mechanical cooling and drastically reduced the heating system to that found in an average size home—even though the building is six times larger than the average home.
Eliminating the heating system in such a large building nestled in the Rocky Mountains is indeed, a big deal.
Benefits to the building owner
RMI is the owner of this building and wanted to achieve Net Zero energy from the start of the project because it aligns with their mission. PHIUS+ certification was the best and most cost-effective path to NZE because it tailors design, construction, and operations to the building’s local climate data.
The Innovation Center is of similar size to 90% of U.S. commercial offices. Over half of all commercial buildings are owner-occupied with office space being the largest use-type. In this way, it achieves its goal of being a ‘living lab’ to share how the building was contracted, designed, constructed, commissioned, and operated.
Learn more about the RMI Innovation Center
Sunshine Health Care
Higher quality of life for patients. The company is mission driven, with the welfare of patients top of mind. Superior indoor-air quality, comfort, and resiliency improve the patients' well-being. Image courtesy of Rodell Architects.
Extreme energy savings fuel a higher standard of care
When it was time to build a new administration building at Sunshine Health Facilities, the construction choice was a no-brainer: PHIUS+ certification through the Passive House Institute US. Not because the CEO of Sunshine Health Facilities is tree-hugger, but because of past experience on a 58-bed PHIUS+ certified addition to a state licensed boarding home a few years earlier. It was cheaper to build, cheaper to operate, and it delivers superior comfort and healthy indoor air to the occupants.
Because Sunshine Health Facilities’ business model is based on fixed reimbursements, squeezing utility and value out of capital expenses represent their best opportunity to affect the bottom line. The four-story, 58-bed, 25,000 square foot boarding home—if built to code minimum—would spend over $120,000 more each year on utilities costs had they simply built ‘to code’.
More surprising was what it cost to get there: just $134 per square foot, including soft costs. PHIUS+ construction cost less to build than comparable mainstream construction.
Business case
Despite the superior comfort and indoor air quality, the project’s design process was primarily cost-driven. Sunshine Health’s income potential is limited and established largely by outside agencies. Profit margins are extremely narrow, so the design must be as economical as possible—both initial construction and operating costs over time.
"Return on Investment presumes an initial investment.
But because there was no additional investment beyond what was in the budget, the ROI for Sunshine's Admin building is either spectacular or irrelevant—depending on how you think about it."
—Sam Rodell, architect
Commercial kitchens are afterburners for energy use. Grills, dishwashers, and ovens use a lot of power and create indoor pollution. Range hoods and dishwasher hoods quickly remove moisture and pollutants along with thousands of cubic feet of air. Dedicated makeup-air equipment is needed to balance this heavy exhaust. Photo: Sam Rodell.
Design challenge: kitchen and laundry
The main design challenges for the administration building were the commercial kitchen and the commercial laundry facility.
“Commercial kitchens are afterburners for energy use—mostly because of the exhaust hoods—but commercial laundry facilities are even worse.” remarks Rodell, the solution for the kitchen range hoods are dedicated makeup air fans calibrated to the exhaust fans.
In the laundry, ozone cold water washing eliminates heating water from the process and also eliminates the chemicals from the waste stream.
Learn more about the Sunshine Healthcare facility
McKeesport Downtown Housing
An historic fixture brought into the 21st century. This iconic YMCA building in McKeesport, PA was retrofit into SRO housing for homeless people. Image: courtesy of Thoughtful Balance.
An 84-unit single-resident occupancy facility for people at risk of homelessness
McKeesport Downtown Housing, formerly a YMCA, is an 84-unit SRO for people at risk of homelessness. The old brick and terracotta building was important historically for McKeesport. The decision to design the project to passive house criteria actually went a long way to making the pro-forma work. This project was the first large-scale retrofit to be designed to meet Passive House Standards in the US.
A cozy window seat is built-into the deal. Thick walls and high performance windows gives a place to park your buns without freezing your back. Image: courtesy of Thoughtful Balance.
Space was at a premium and a reorganization of space allowed for making larger resident rooms. Through a community process with various stakeholders, amenities were identified and added to the project, including a community room, a bike storage area, exterior smoking balconies, single-user rest rooms, a bed bug room for non-toxic treatment of bed bugs, and communal kitchens to provide healthy options for food.
The renovation includes new additional lighting, air-conditioning, make-up air and ventilation systems, an elevator, and cooking facilities. A cold-weather shelter, 60-day emergency housing, bridge housing, and section 8 apartment rentals make up the housing programs within the shelter. Thoughtful Balance designed the interiors, and selected the furniture for durability and resistance to bed bugs.
Learn more about McKeesport Downtown Housing
Valley Waste Resource Management Authority
Daylighting done right. A sun scoop funnels daylight deep into the building from the sunny south side. Smaller windows on the north side (visible through the large center windows add balance with soft indirect light. Image courtesy of Solterre Design.
A government program that leads by example
“Waste management” is almost literally Valley Waste Resource Management Authority’s middle name—with “resource” bumping in the middle. Because VWRMA is in the business of managing the resource of waste, their new building had to reflect their commitment to reducing waste, reusing where possible, and recycling the rest. This is especially important to them because construction debris accounts for a large percentage of the resources that VWRMA manages.
Occupant health and well-being was a goal of the new office building. Abundant daylighting, thermal and acoustic comfort, and high indoor-air quality are at the top of the design list. Another goal for the company was leadership in resource management. One example can be seen in the recycled-glass-aggregate polished-concrete floor, the first of its kind in Nova Scotia.
The new office building is a living demonstration of efficient construction, featuring superinsulation, a high-efficiency mechanical system, state-of-the-art lighting, and water-conserving design and products. Solterre Design used recycled and salvaged materials wherever possible, and Roscoe Construction worked consciously to divert construction waste from the landfill. The main offices feature salvaged interior finishes from dismantled buildings and a recycled glass aggregate in a polished concrete floor—the first of its kind in Nova Scotia.
Completed in 2013, this passive-building pioneer has a five-year track record of being among the most energy-efficient office buildings in Canada and the first commercial building in Canada to be certified under PHIUS.
The superinsulated, airtight building envelope and high-efficiency mechanical system use around 80 percent less energy than a similar structure built conventionally. By designing a building that uses so little energy, VWRMA has slashed their current operating costs and protected against future high energy costs.
They also added a platform for a wind turbine, which could make the building carbon negative within a reasonable payback period.
Learn more about Valley Waste Resource Management's office
Point-source savings. If you can meet your needs without plugging into the grid, why plug in? All of the exterior lighting is self-sufficient, solar powered with no wired leading to the building. Image: courtesy of Solterre Design.

